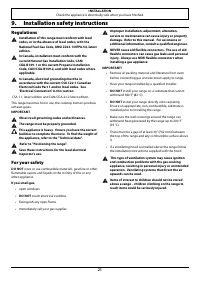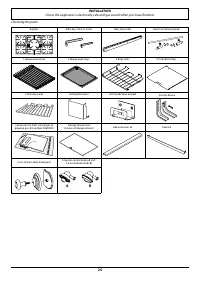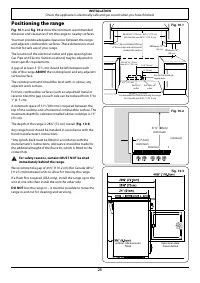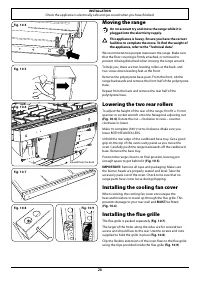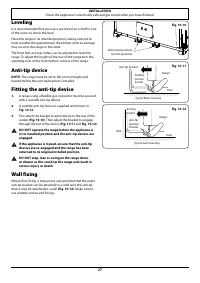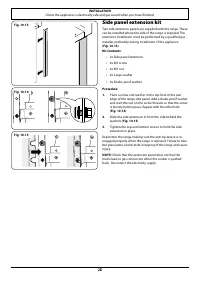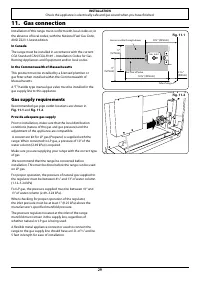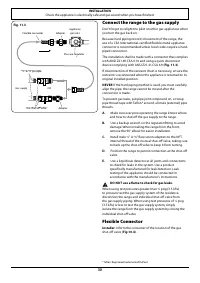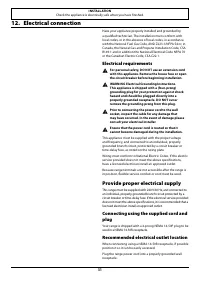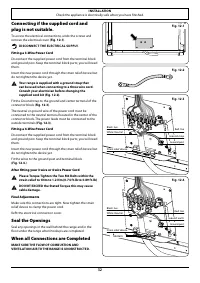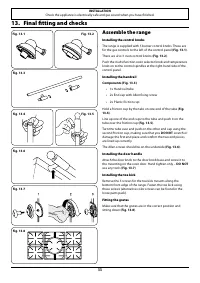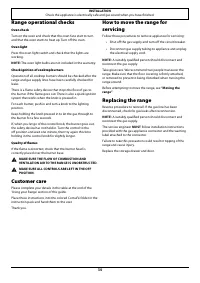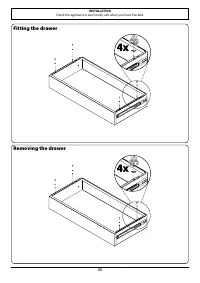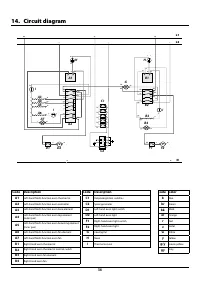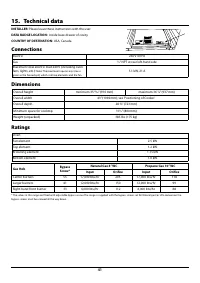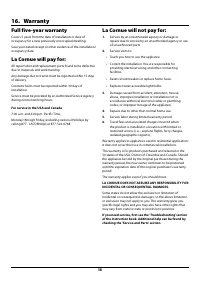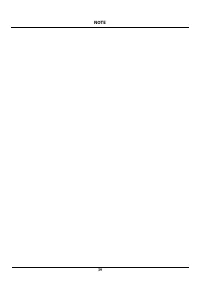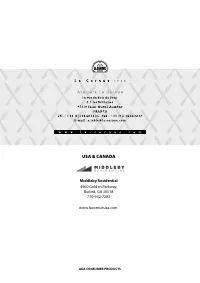Плита La Cornue CornuFe 110 F1 - инструкция пользователя по применению, эксплуатации и установке на русском языке. Мы надеемся, она поможет вам решить возникшие у вас вопросы при эксплуатации техники.
Если остались вопросы, задайте их в комментариях после инструкции.
"Загружаем инструкцию", означает, что нужно подождать пока файл загрузится и можно будет его читать онлайн. Некоторые инструкции очень большие и время их появления зависит от вашей скорости интернета.
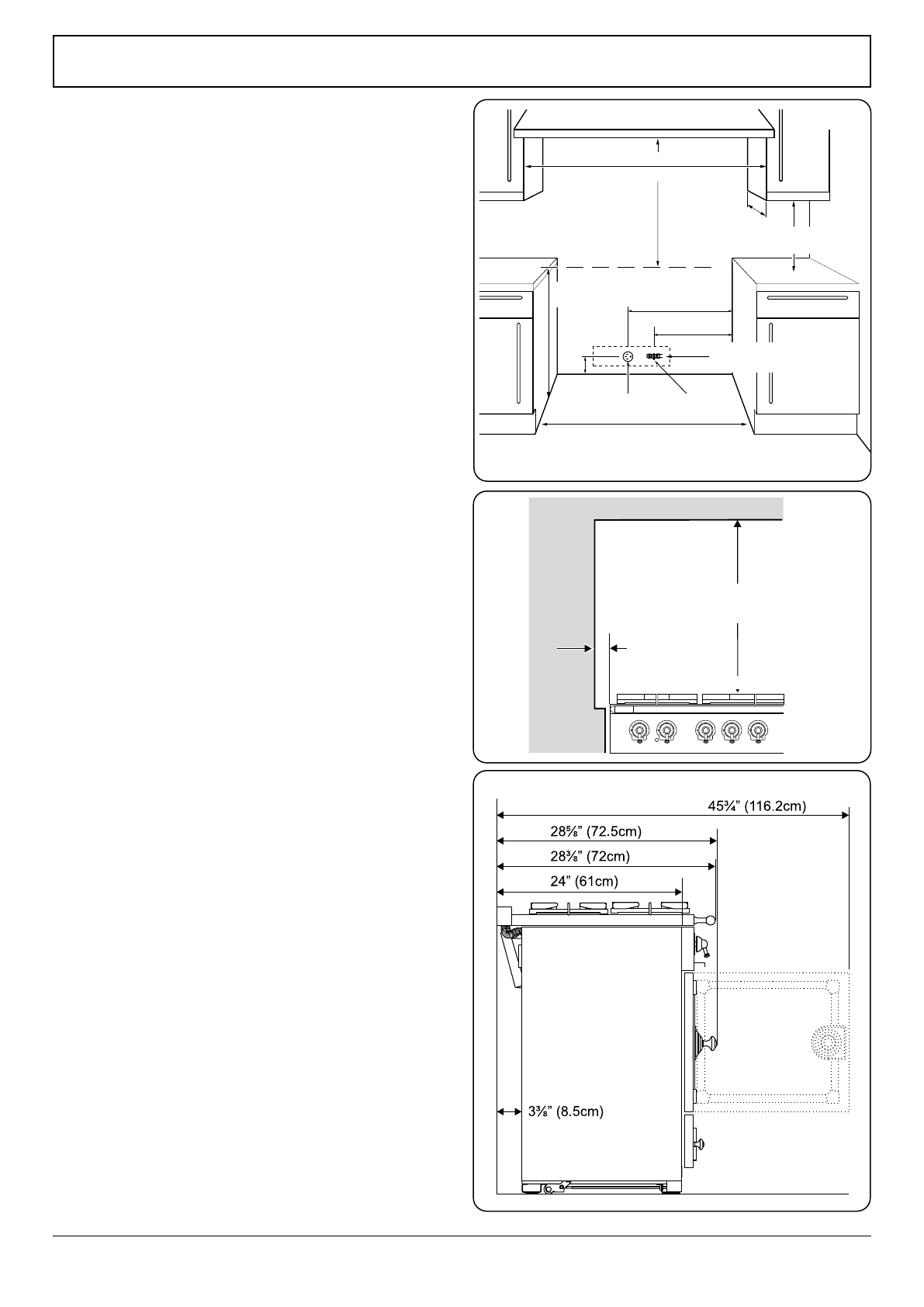
INSTALLATION
Check the appliance is electrically safe and gas sound when you have finished.
25
ArtNo.280-0001 36” wide oven dimensions
Min 435/16” (110 cm) - 4311/16“ (111 cm)
For Canada, min 445/16” (112.5 cm)
Min 31½” (80 cm)
between the top of the cooktop
and a horizontal combustible surface
Maximum 13”
(33 cm)
Min 433/8” (110.2 cm)
recommended to allow for moving the range.
For Canada, min 445/16” (112.5 cm)
For electrical and
gas supply zone
Min 35 13⁄16” (91cm)
Max 36 7/8” (93.7cm)
4.5” (11.3 cm)
12.5” (32 cm)
8” (20 cm)
Gas shut-off
valve
Electrical
outlet
Minimum 18”
(46 cm)
Positioning the range
show the minimum recommended
distances and clearances from the range to nearby surfaces.
You must provide adequate clearances between the range
and adjacent combustible surfaces. These dimensions must
be met for safe use of your range.
The location of the electrical outlet and pipe opening (see
Gas Pipe and Electric Outlet Locations) may be adjusted to
meet specific requirements.
A gap of at least 3” (7.5 cm) should be left between each
side of the range
ABOVE
the cooktop level and any adjacent
vertical surface.
The cooktop surround should be level with, or above, any
adjacent work surface.
For non-combustible surfaces (such as unpainted metal or
ceramic tiles) the gap on each side can be reduced from 3” to
1” (2. 5 cm).
A minimum space of 31½” (80 cm) is required between the
top of the cooktop and a horizontal combustible surface. The
maximum depth for cabinets installed above cooktops is 13’’
(33 cm).
The depth of the range is 283/8’’ (72 cm) overall (
).
Any range hood should be installed in accordance with the
hood manufacturer’s instructions.
*Any splash-back must be fitted in accordance with the
manufacturer's instructions. Allowance should be made for
the additional height of the flue trim, which is fitted to the
cooker hob.
For safety reasons, curtains MUST NOT be sited
immediately behind the range.
We recommend a gap of 433/8” (110.2 cm) (for Canada 445/16”
(112.5 cm)) between units to allow for moving the range.
If a flush fit is required (USA only), install the range up to the
unit at one side then install the unit the other side.
DO NOT
box the range in – it must be possible to move the
range in and out for cleaning and servicing.
*
3” (7.5cm)
minimum
31½” (80cm)
minimum
Fig. 10.1
Fig. 10.2
Fig. 10.3
minimum
minimum
without side extension
fitted
Open oven door
shown dotted
Min 435/16” (110 cm) - 4311/16” (111 cm)
For Canada, min 445/16” (112. 5 cm)
Min 31½” (80 cm) between the top
of the cooktop and a horizontal
combustible surface
Maximum 13”
(33 cm) Minimum 18”
(46 cm)
Gas shut-off
valve
Electrical
outlet
For electrical and gas
supply zone
recommended to allow for moving the range.
For Canada, min 445/16” (112. 5 cm)
Характеристики
Остались вопросы?Не нашли свой ответ в руководстве или возникли другие проблемы? Задайте свой вопрос в форме ниже с подробным описанием вашей ситуации, чтобы другие люди и специалисты смогли дать на него ответ. Если вы знаете как решить проблему другого человека, пожалуйста, подскажите ему :)

























