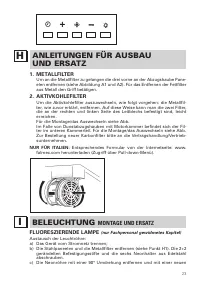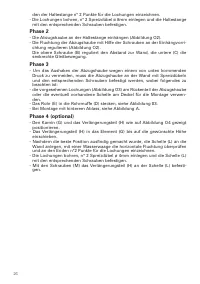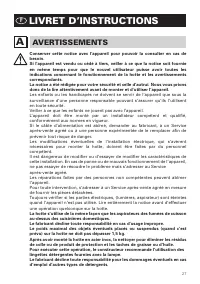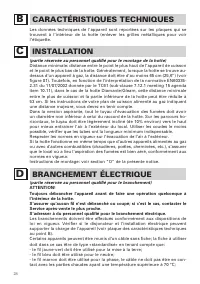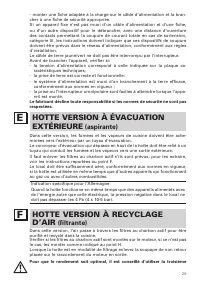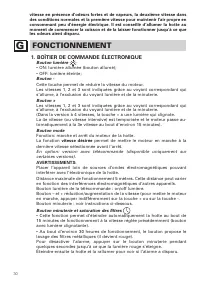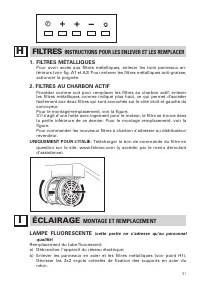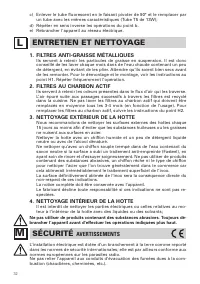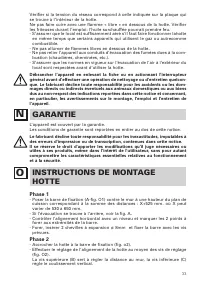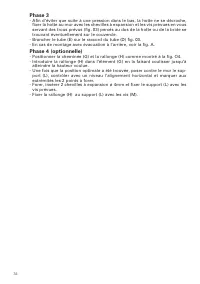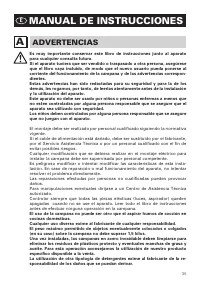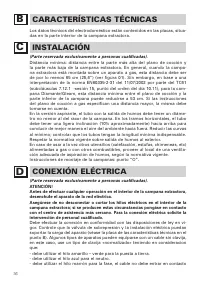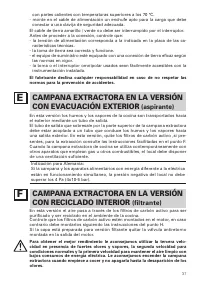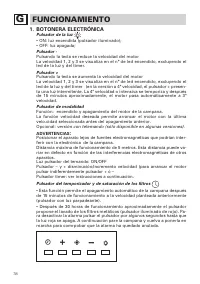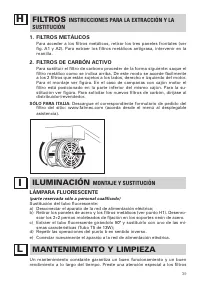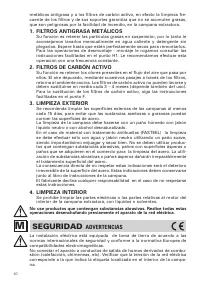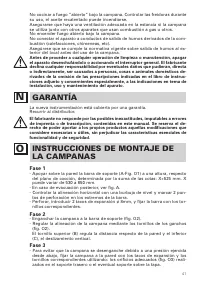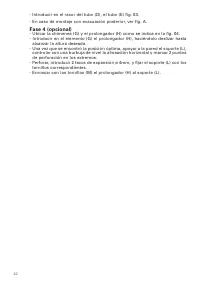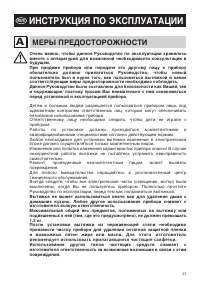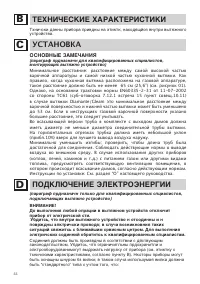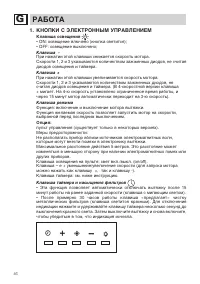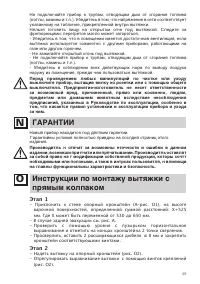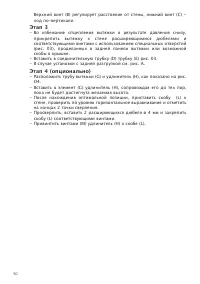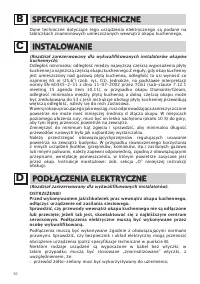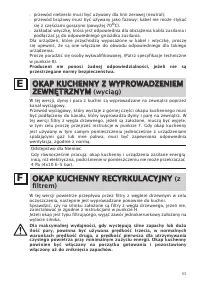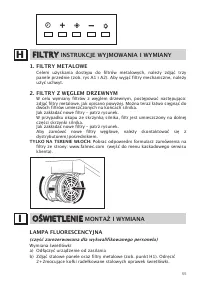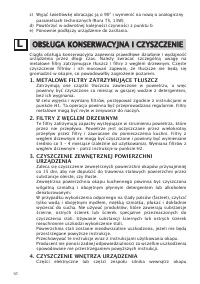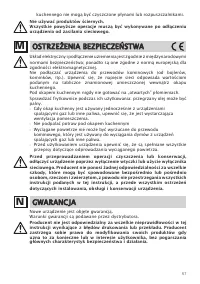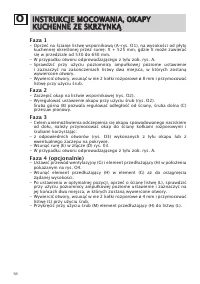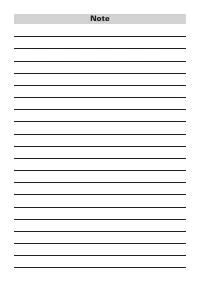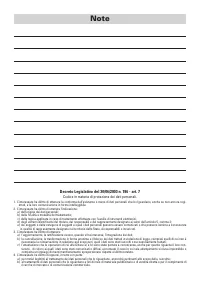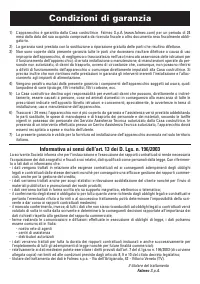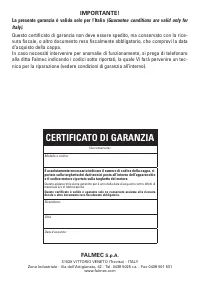Вытяжки Falmec Gleam 90 ix (800) ECP - инструкция пользователя по применению, эксплуатации и установке на русском языке. Мы надеемся, она поможет вам решить возникшие у вас вопросы при эксплуатации техники.
Если остались вопросы, задайте их в комментариях после инструкции.
"Загружаем инструкцию", означает, что нужно подождать пока файл загрузится и можно будет его читать онлайн. Некоторые инструкции очень большие и время их появления зависит от вашей скорости интернета.
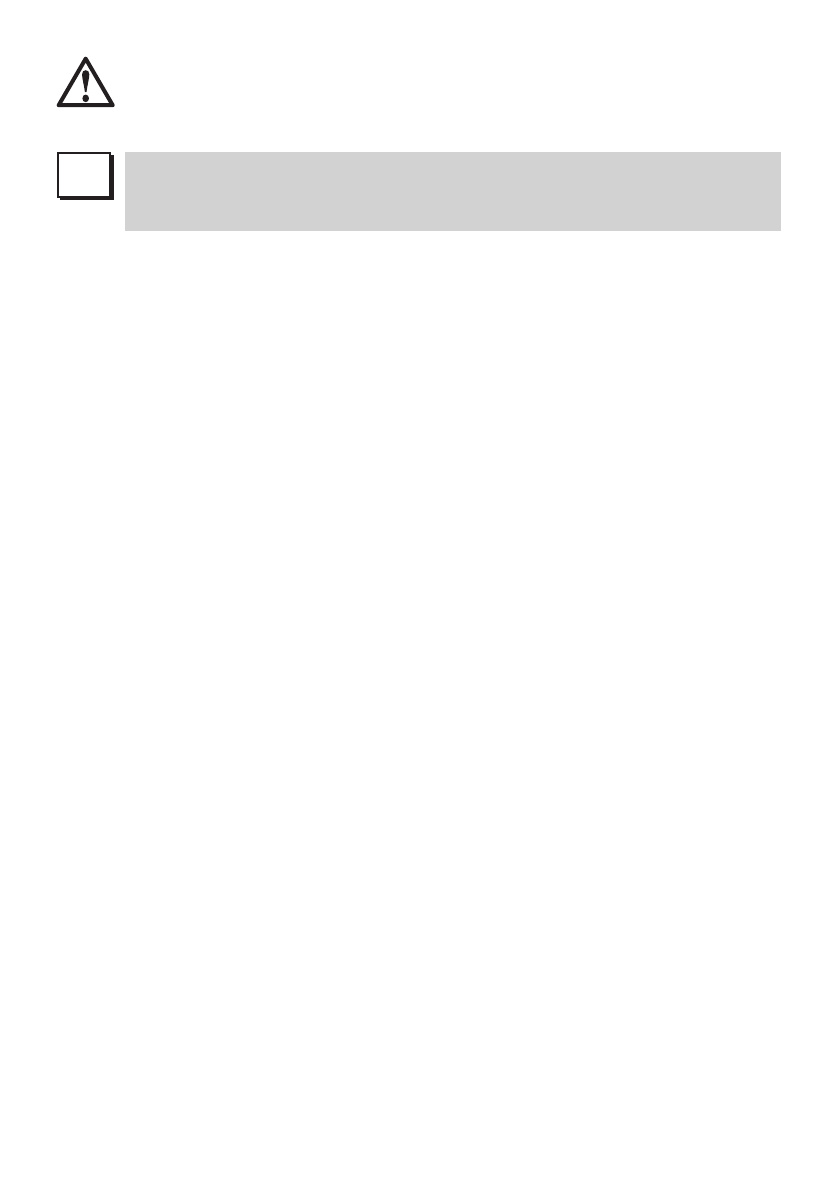
18
The manufacturer is not liable for any inaccuracies in this booklet resulting
from printing or transcription errors. The manufacturer reserves the right to
modify its products as it considers necessary or in the interests of the user,
without compromising their essential safety and operating characteristics.
O
MOUNTING INSTRUCTIONS, RANGE
HOODS
Phase 1
- Lean the propping bar against the wall A (fig. 01), away from the cooking
surface by a height calculated by the total sum of the numbers: X+525 mm.
(where X can vary between 530 and 650 mm).
- Should there be a rear flue see fig. A.
- Check with a spirit level the horizontal alignment and mark two fixing points
at the ends of the bar.
- Drill a hole, insert 2x8 mm wall anchors and fix the bar with the screw pro-
vided.
Phase 2
- Hook the hood to the propping bar (fig. 02).
- Check the hood’s alignment using the fixing screws.(fig. 02). The upper
screw (B) set the distance from the wall, the lower (C) the vertical slide.
Phase 3
To avoid any unhooking of the hood fix it to the wall with the screws and wall
anchors supplied as follows:
- through the holes on the back of the hood and any strap on the cover.
- Insert in pipe union D pipe E (fig. 3)
- Should the fixing include a rear flue see fig. A.
Phase 4 (optional)
- Position chimney (G) and extension (H) as shown in fig. 04.
- Insert in G extension H, making it slip until the required height is reached.
- When happy with the location, lean bar L against the wall, check with a spirit
level the horizontal alignment and mark two fixing points at the ends of the
bar.
- Drill a hole, insert 2x4 mm. wall anchors and fix bar L with the screw provi-
ded.
- Screw extension H to bar L Using screws M.
Характеристики
Остались вопросы?Не нашли свой ответ в руководстве или возникли другие проблемы? Задайте свой вопрос в форме ниже с подробным описанием вашей ситуации, чтобы другие люди и специалисты смогли дать на него ответ. Если вы знаете как решить проблему другого человека, пожалуйста, подскажите ему :)

























