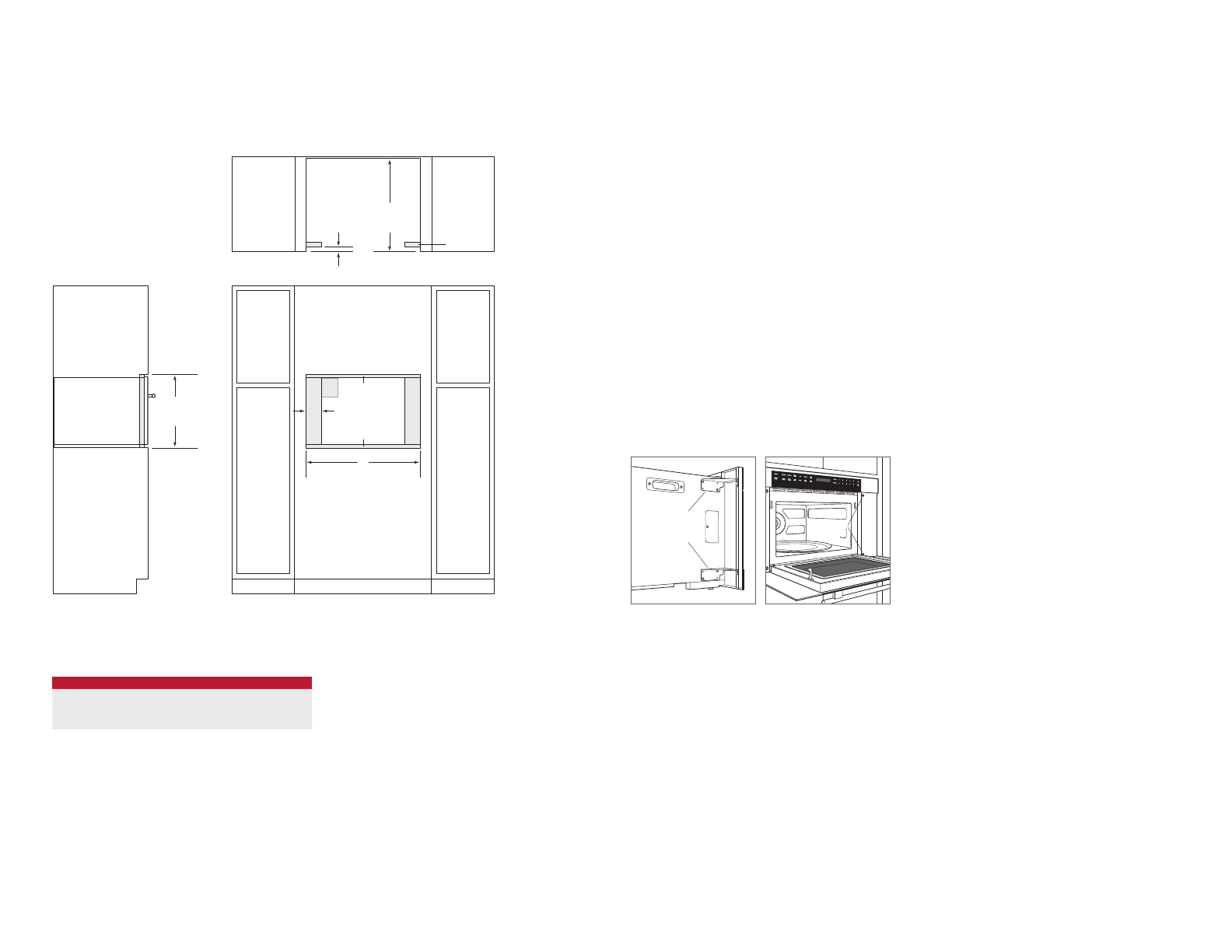Микроволновые печи Wolf ICBMDDD24TE/S/TH - инструкция пользователя по применению, эксплуатации и установке на русском языке. Мы надеемся, она поможет вам решить возникшие у вас вопросы при эксплуатации техники.
Если остались вопросы, задайте их в комментариях после инструкции.
"Загружаем инструкцию", означает, что нужно подождать пока файл загрузится и можно будет его читать онлайн. Некоторые инструкции очень большие и время их появления зависит от вашей скорости интернета.

4
|
English
Installation
1
Turn power off to the electrical outlet.
2
Move the unit near the opening. Remove and recycle
packing materials.
3
The unit is shipped with two shipping brackets located
on each side, behind the front face. Remove both
brackets, then reinstall screws. Refer to the illustration
below.
4
Connect the appliance to the fixed wiring.
5
Position the microwave oven in the opening and slide
back until the mounting flange is flush with the face of
the cabinet. Avoid pinching the power cord between the
unit and cabinet wall.
6
Open the door. Using the two holes on either side of the
mounting flange as a template, drill pilot holes into the
cabinet.
7
Mount the microwave oven using four screws provided.
Refer to the illustration below.
8
Turn power back on to the electrical outlet.
Troubleshooting
IMPORTANT NOTE:
If the drop down door microwave oven
does not operate properly, follow these troubleshooting
steps:
•
Verify electrical power is supplied to the microwave
oven.
•
Verify proper electrical connections.
•
If the microwave oven does not operate properly, contact
Wolf factory certified service. Do not attempt to repair
the oven. Wolf is not responsible for service required to
correct a faulty installation.
INSTALLATION
REMOVE
BRACKETS
THEN REINSTALL
SCREWS
MOUNTING
SCREWS
Shipping brackets.
Mounting screws.
Drop Down Door Microwave Oven
FLUSH INSET INSTALLATION
SPECIFICATIONS
OPENING WIDTH
MICROWAVE OVEN
W
A
610 mm Model
603 mm
21 mm
762 mm Model
765 mm
102 mm
E
W
FLUSH INSET WIDTH**
FRONT VIEW
SIDE VIEW
584 mm
FLUSH INSET
DEPTH
22 mm
*Will be visible and should be finished to match cabinetry.
**Dimension provides minimum reveals.
460 mm
FLUSH INSET
HEIGHT**
8 mm
3 mm
A
TOP VIEW
FINISHED
CLEATS*
Характеристики
Остались вопросы?Не нашли свой ответ в руководстве или возникли другие проблемы? Задайте свой вопрос в форме ниже с подробным описанием вашей ситуации, чтобы другие люди и специалисты смогли дать на него ответ. Если вы знаете как решить проблему другого человека, пожалуйста, подскажите ему :)









































